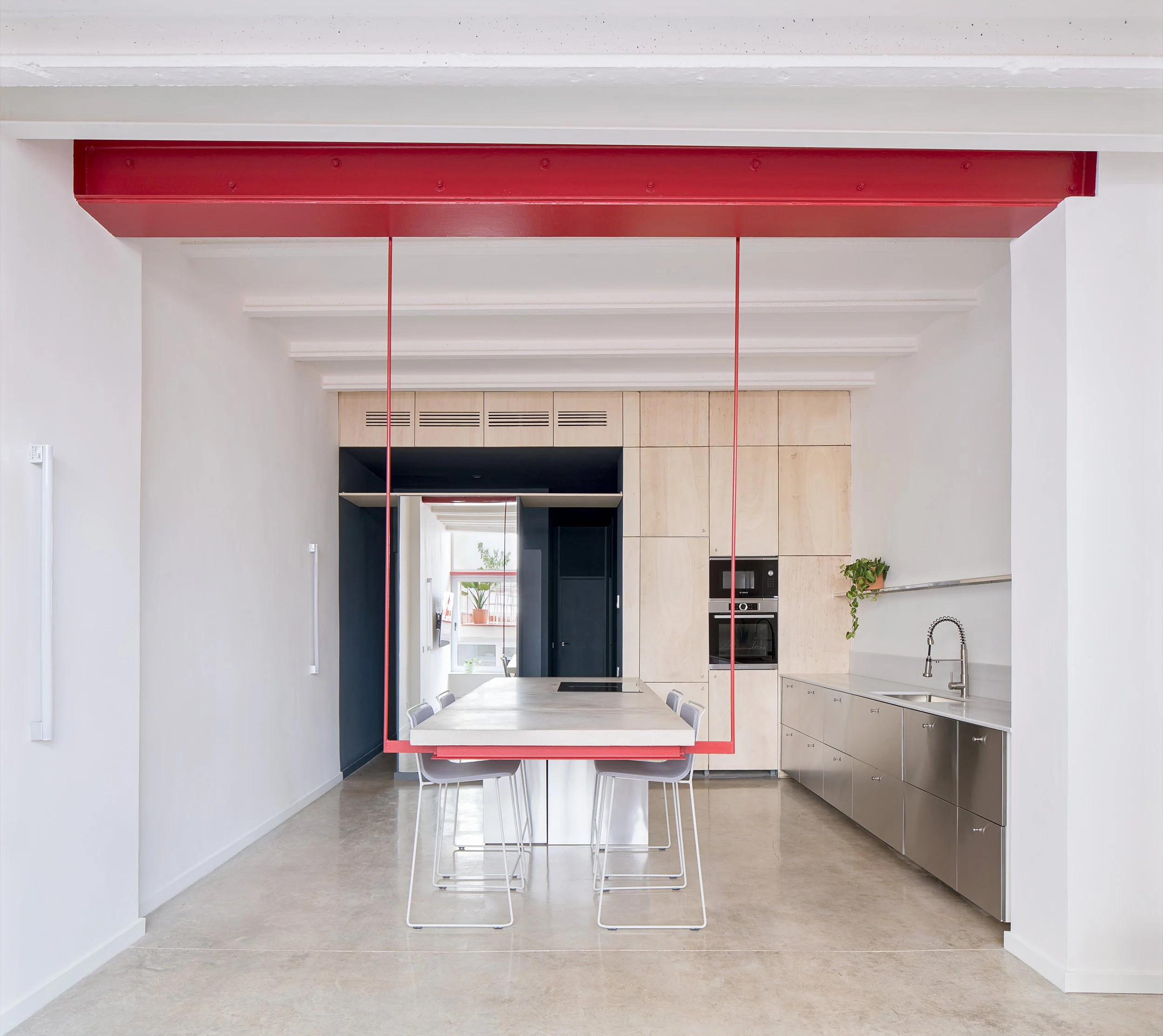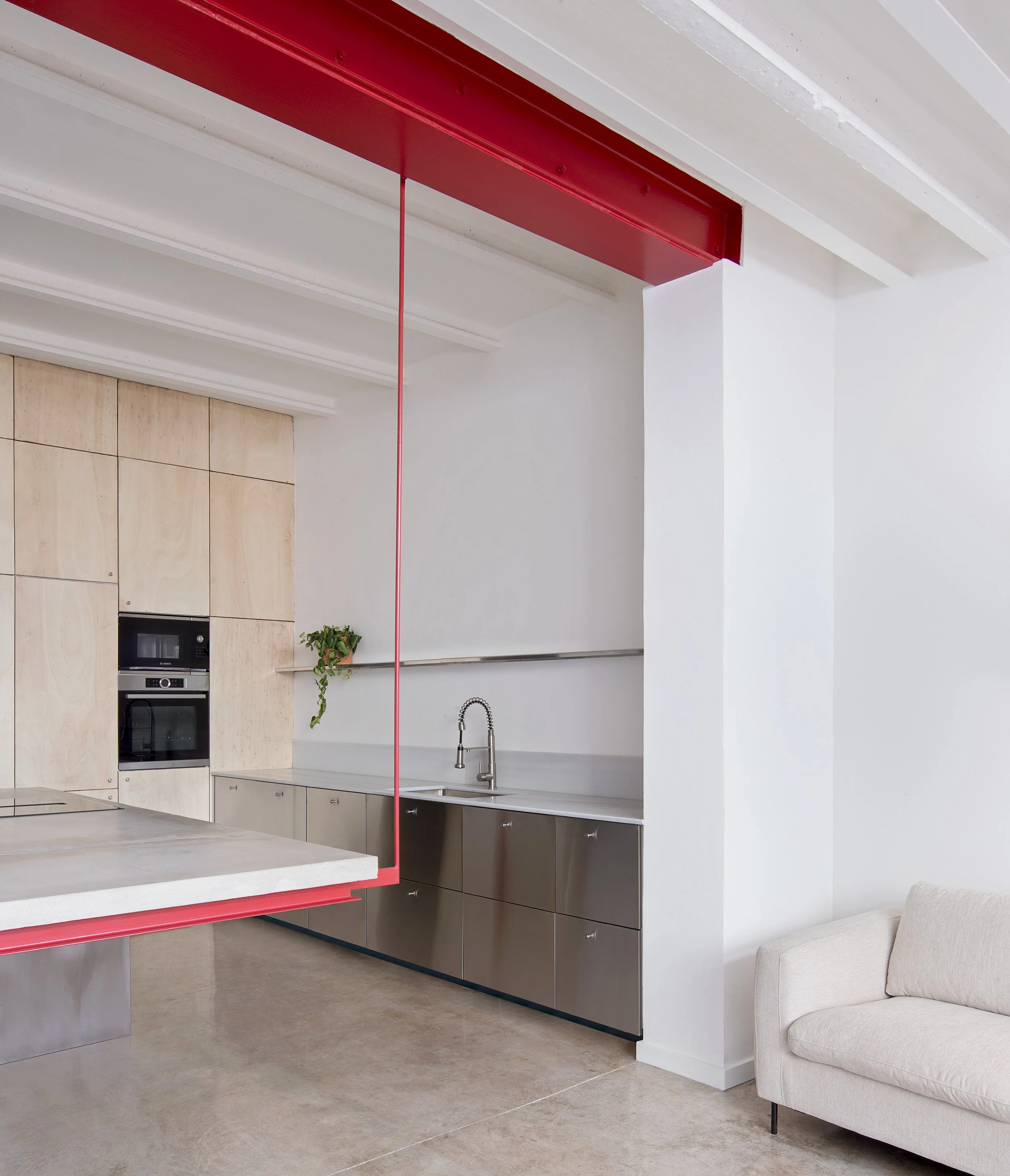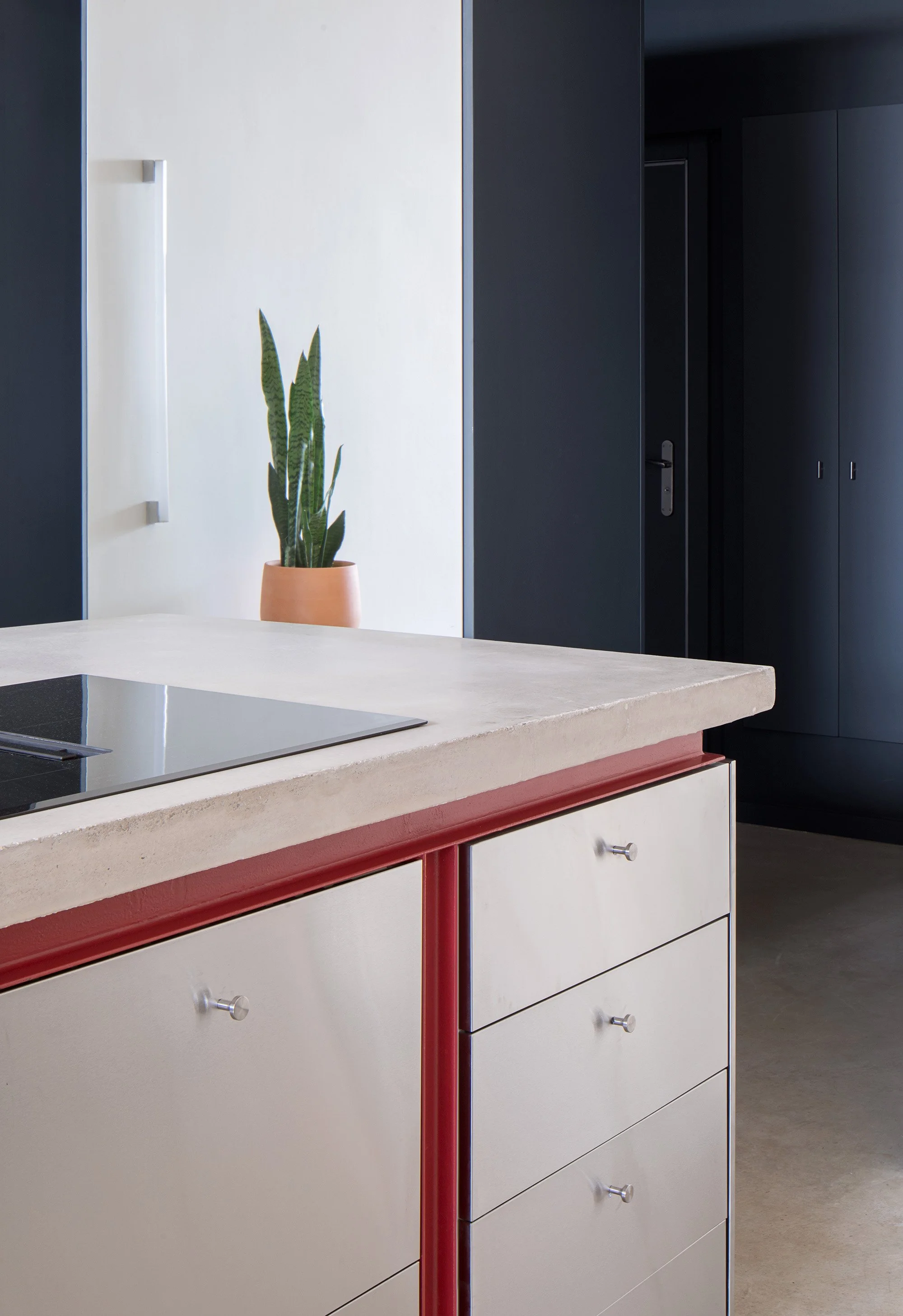A29. Unstable
Architects: MACH
Location: Mataró, Spain
Year: 2024
Status: Built Project
Program: Residential
Client: Private
Photographer: Del Rio Bani
The A29 Studio represents the transformation of a flat located in a characteristic building of the area, nestled between party walls and defined by its elongated proportions. The original layout was highly fragmented, the result of successive extensions and renovations that had produced a sequence of small rooms with limited natural light and ventilation.
The design proposal seeks to reorganise and optimise the interior, maximising daylight and spatial continuity. This is achieved by placing a central core containing the service areas and storage, thereby freeing the façades to accommodate the main living spaces: bedrooms, dining room, living room, and kitchen.
A key intervention involves the demolition of the former façade wall that once separated the living room from the kitchen and dining area, together with the extension of the old gallery. This operation unifies the space into an open, luminous environment. At its centre, a suspended concrete structure is introduced: a singular sculptural element that serves as integrated furniture, creating a focal point for gathering and interaction.
Finally, the studio, located at the rear of the plot with independent access from the exterior, is visually and spatially connected to the main flat through a new skylight and a patio clad in glazed ceramic tiles. These elements reinforce the sense of unity and light that defines the project as a whole.
Publications:
Archilovers - WEARCH - The Radical Project - AFASIA - Living Corriere - AV Arquitectura Viva
Exhibitions:
- Imaginarios Interiores, Ciudad de México, MEXTROPOLI. 2025






